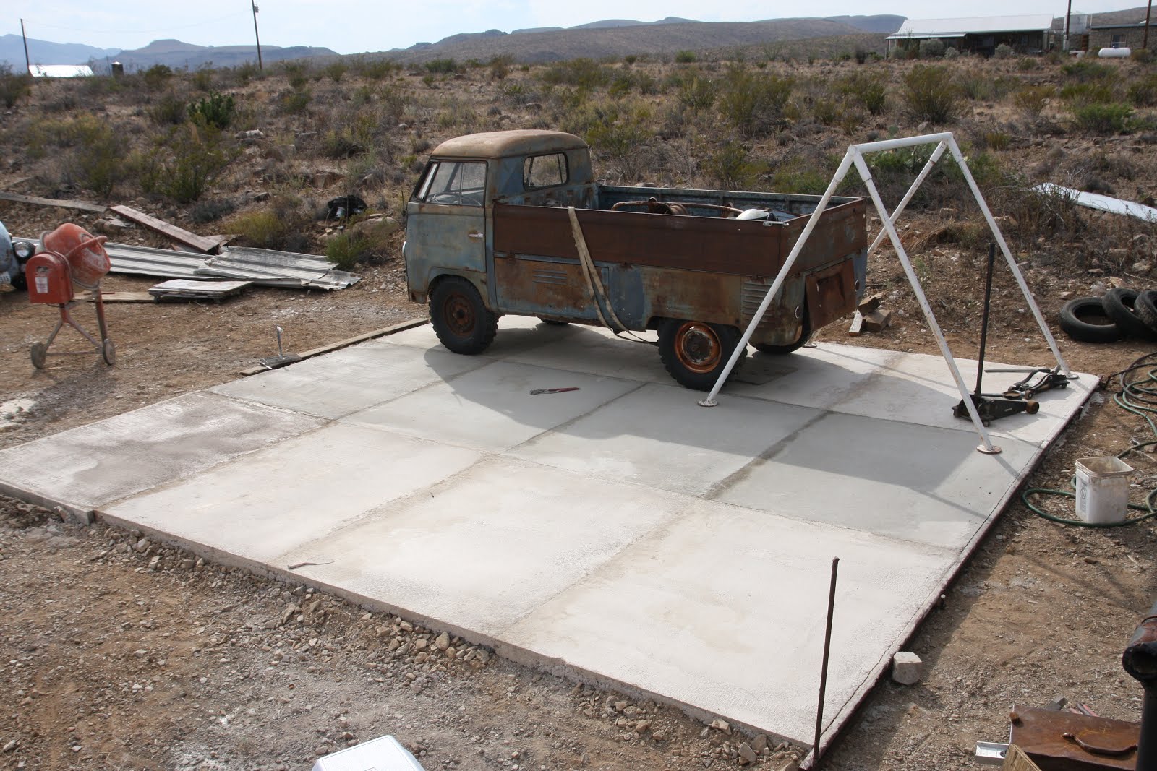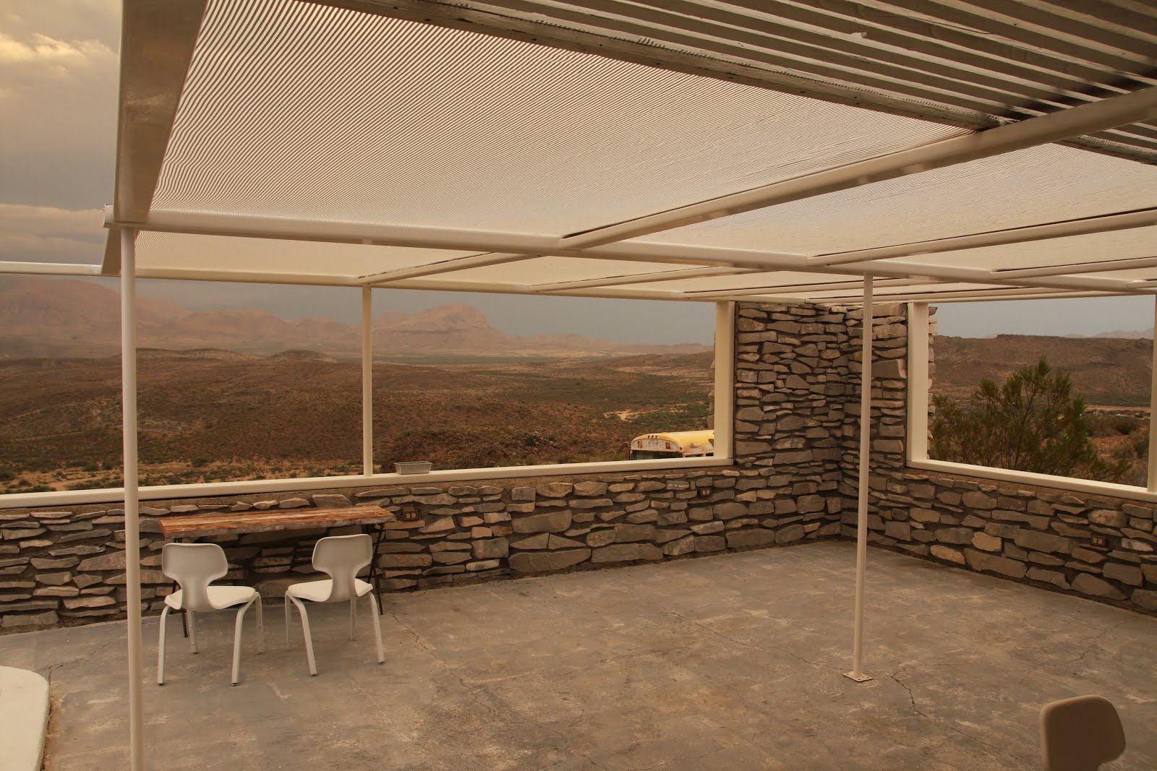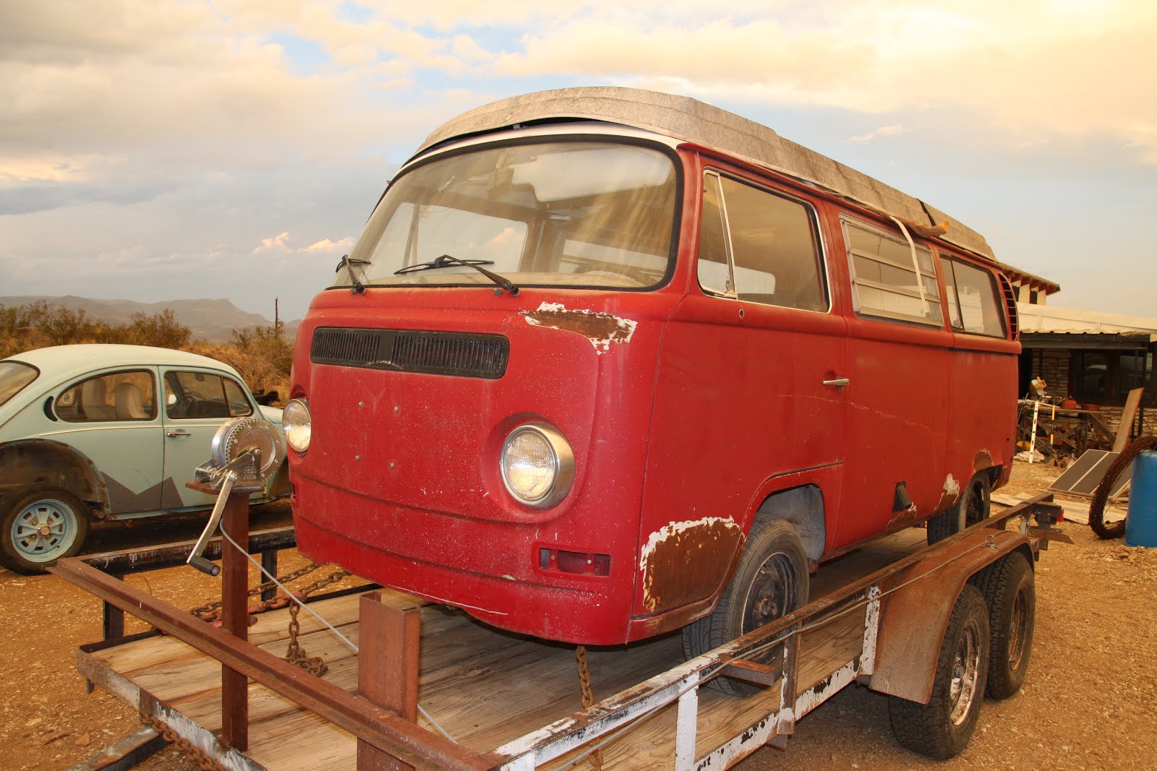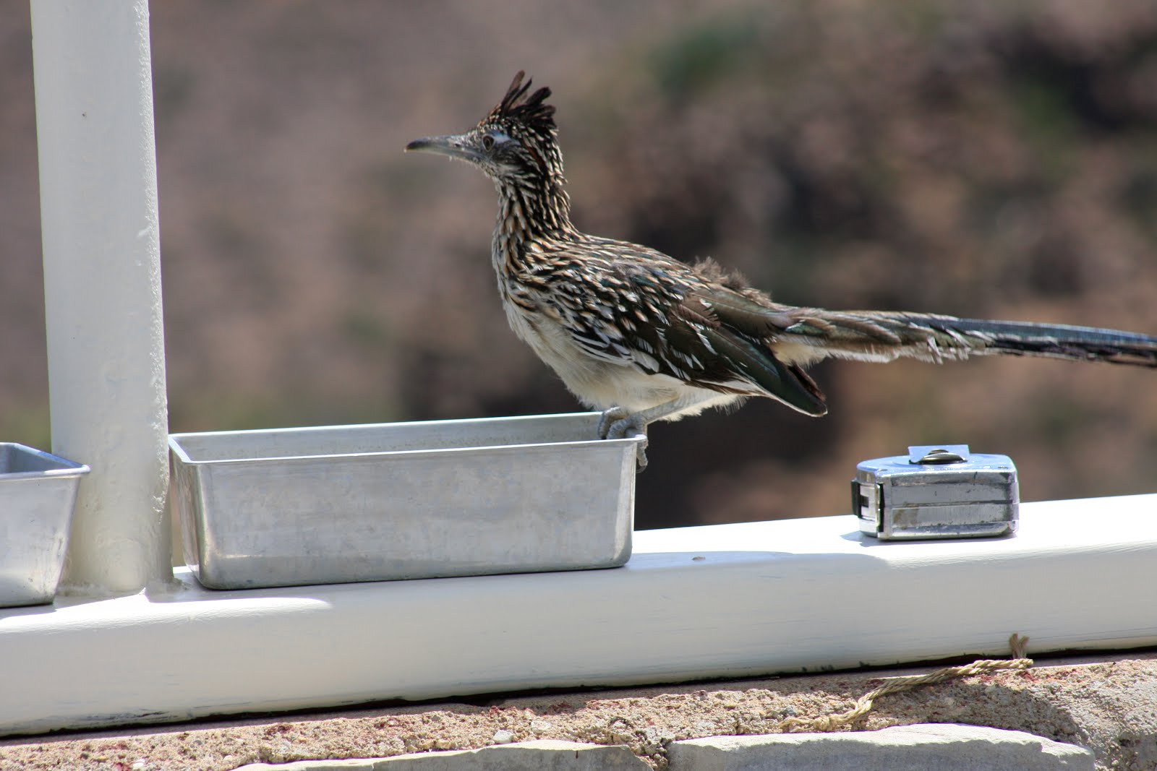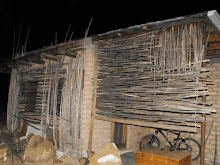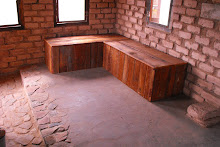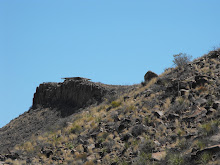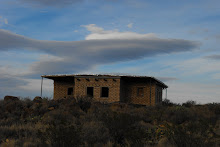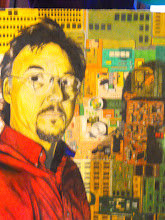Tuesday, November 17, 2009
Fall 2009 mesa project
I have returned from the project and can report that I have officially moved into the adobe from the trailer. It is pretty great. The adobe stays around 70 degrees regardless of the outside temp. I could not be more pleased. I was able to hook up the water lines, which I ran in copper and surface mounted for the look and ease of installation. I connected the drains for both sinks and installed a crude water heater on the roof that consists mainly of 50 or 60 ft. of 1 1/4 poly pipe attached to the roof with conduit straps. The refrigerator and stove are working and I have bedding now. 5 in. foam for the mattresses. I am experimenting with LED lighting but do not have anything permanent installed. I have met many interesting folks that are doing similar projects. I have made reference to John Wells, but not to be left out are Trevor Reichman, Eric, Kasey, Sara , Phil and Regina. There must be many more I am not aware of. I will be returning in Dec. with my family to test drive the adobe around Christmas. There will be more pix after that. It will look much different after the girls have had their way with it. ..........R
Sunday, October 4, 2009
Finishing touches
I am back and have posted som pix of the latest work. We are getting close to the point where we can stay in the house rather than the trailer. The adobe keeps its temperature more constant, and there is a lot more room. About two weeks into this trip, my wife Karol rode the train from Longview to Alpine. I picked her up and she helped me for two more weeks. We were able to install the kitchen counters , sink, fridge, stove, bed frames, bathroom sink, medicine cabinet, window seats and did more work on the windows. We covered the bar and counter with some old copper that was from a copper clad door. We wrapped the bar and kitchen wall, plus the other kitchen counters with some of the wood salvaged from a 100 year old building in Winona. The bathroom wall was covered by 1x12 pine from the same building. On my next trip I will attempt to hook everything up! Hope to take Mom and the whole family out at Christmas and try it out. Look for an update in a few weeks.................R
Friday, August 14, 2009
Heading out again
Well have been home for a couple of weeks and am getting antsy to get back to the project adobe. I am going to build in the rest of the counter space, install a small propane stove and refrigerator. I will build in the bed frames and plan a table for the main room. My wife is making rag rugs and my daughters are gearing up to compete for wall space decorations. We all want to make the place unique but there is only so much space. I have an idea for a main room lighting fixture that I think will blend in well. Some guys from Houston ( David and Gregg) are building a straw bale house near me that is turning out real well. I think I will add some pictures of their place to show yet another method that works well in the desert. My wife has made bedspreads from silk remnants spun in Nepal. There will be splashes of color all around. Check back in a few weeks to see the new pix. Seeya.........R
Saturday, August 1, 2009
To answer a question from Aaron about the adobe's, I bought them! I intended to make the adobe blocks at first, but found that the adobe dirt is down on the flats like at John's area. I bought the bricks from Rainbow adobe in Alpine. Steve Belardo builds adobe homes and has perfected a recipe that includes two kinds of cement and lime that stabilizes them. In the end I was glad I went that way because the amount of work that followed was almost too much for me! The floor was made from adobe dirt that I dug up down off the mesa , mixed with water, layered in 2 in. at a time to make a four to five in. thick floor. I did not try to keep the floor from cracking the way you are supposed to, except to keep it covered with a tarp for as long as possible. After it dried I filled the cracks and coated the floor with linseed oil. 100% then cut it 25% 50% and finally 75%. I have not sealed it with wax yet. I am going to try and find some early pix and add them to the blog. Hope this helps. Sorry it takes so long to update. Rusty
Thursday, July 30, 2009
I had to cut the last trip to work on the adobe project short.While I was on the project I applied linseed oil to the adobe floor. 100% at first then cut by 25% ,50% and 75%for three more coats, ending with a 25% linseed oil 75% thinner. This binds the adobe dirt and will be sealed with some kind of wax in the future. I allowed the adobe floor to dry quickly and in doing so had to deal with the cracking. I swept sifted adobe dirt into the cracks, then finished filling the cracks with a mix of linseed oil and adobe dirt. I filled the cracks then scraped them level.I scrapped the aluminum windows and built a custom set of frames that open up to allow full flow of the breeze, and look like the belong , at least better than the prefab. I went with the 1x6 boards to face the kitchen cabinets. I scrapped the boards out from a 100 year old building in Winona Tx. Roach glass in Alpine fitted the glass in my home made frames. The frames were made from the wood that was scrapped out of the deck that was replaced by my wifes sisters lakehouse. When she had it replaced, I asked her to have the builder leave the old deck wood at her house so I could have it. Of the wood that I have salvaged from other sites, This was the straightest and easiest to cut. It was redwood so it was easy to work, but is quite soft. I plan to use the original windows in another project. I hope to continue the project in a few weeks. While I was there I went to visit John at the Field Lab. It was instructional. An ambitious project indeed. Looks like the right man for the job. I have no doubt of the outcome.
Saturday, July 4, 2009
It is the 4th of July and I am still planning my departure. One of the methods I used to bring the project in under budget and achieve the look I wanted was to scrounge as much of the wood I used here in East Texas and bring a trailer load with me every time I came to work on the house. The weathered wood and the adobe look good together in my opinion. I am trying to build something that is strong and functional . Most of the time I was lax on tolerances. Every little thing is not exactly plumb or exactly level . My brick laying has the look of a beginner. But I allowed for much of that in my design, and as it played out, all the critical elements worked just fine. The design made up for the lack of ability. A case in point would be with the walls. Now I knew that I probably would not be able to make a long wall straight and plumb and still do it in the allotted time. But I figured I could make short walls straight enough. Also, I did not know how I would bridge a 30ft. gap that would be the width of the building, with the roof. So I designed the building so I would build it in compartments. All of these problems were solved by changing the shape of my place. It also solved one more requirement. I wanted some architecture, some shape, something visually interesting to look at. When I find three reasons to do something, or in this case three or more solutions to a problem. I go ahead with it so as not to be stuck endlessly trying to make up my mind . I move on the problem and go on to the next. By making the roof square and the walls kind of plus shape I get the advantage of maximum roof area and shade in the notched out areas. This helps in the summer by shading much of the wall area much of the day. It may hurt me in the winter . We will see. I guess I had better go on out and see John at the fieldlab and Betty at the Grub Shack. I will try and update when I can. Rusty
Wednesday, July 1, 2009
chloe's idea
This strange odd crazy freaky wierdo man kidnapped me and took me away to his hidden evil lair. It was horrible! He made me one of his robotic child slave units! I was number 24607. He forced me to move this giganto rock with children numbers 23489, 14567, and number 24618. It was a hard day. The heat rays of the sun beamed down on us like we were in a pit of fire! The work was strenuous. Every night he shackled us up. My wrists and ankles were in horrible pain. I couldn't sleep. I was forced to eat only cactus. I finally was able to find a woodchuck that I made bite my way through the deadly shackles. I made it out and ran for my life! to be continued............This rendition of my niece's visit to the project is part truth and part imagination. Her number was 24507. Also it was a badger not a woodchuck that severed her restraints. (It's hard to get good help nowdays) ....note to self.....don't let Chloe near my computer ever again.....Rusty
Tuesday, June 30, 2009
Monday, June 29, 2009
John made me do it
My name is Daniel Mason Chapman. aka Rusty. I met John Wells at Betty's Grub Shack. I am working on a place a few miles out in the desert, as is John. When I checked out his blog, TheFieldLab.org I became inspired to try one of my own. One thing I have noticed about people, ...Texans,... Texas people that live in the Big Bend, is that there is no shortage of viable opinions... We proceed... I will post some pictures and discuss the planning and methods used to build this place. John and I, plus many many more are solving similar problems every day. And as they say "there are many paths to the top of the mountain." So maybe, as people look for ideas for sustainable living, it will be easier to select one that works best for you. I built a large percent of this place without a helper (not in the budget) but had weeks of help from friends and family to boost the project ahead by leaps and bounds. I guess I started in March of 2006 and had an idea in my head that I would have the main part of the building done within two years. I was able to do that, under budget, but paid the pound of flesh. I guess when you bite off more than you can chew.....all you can do is chew! I dedicate this project to my wife Karol who is the one I am building this for. (anyone who knows me knows I am too lazy to do this for myself) I start this blog near the final stages of construction. I am heading back to the project in a few days. I do not have a computer in the desert so the updates will come in a month. Unless I can get my wife to maintain the blog.
Subscribe to:
Posts (Atom)







